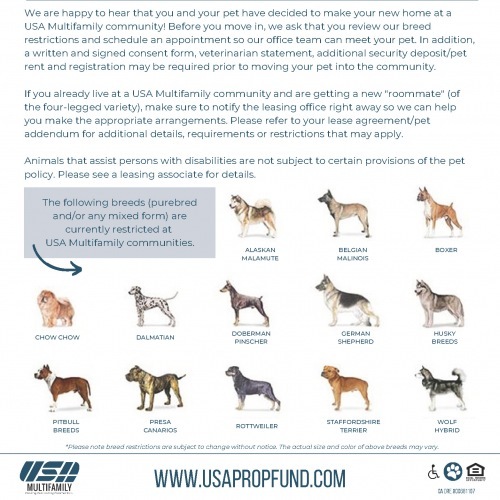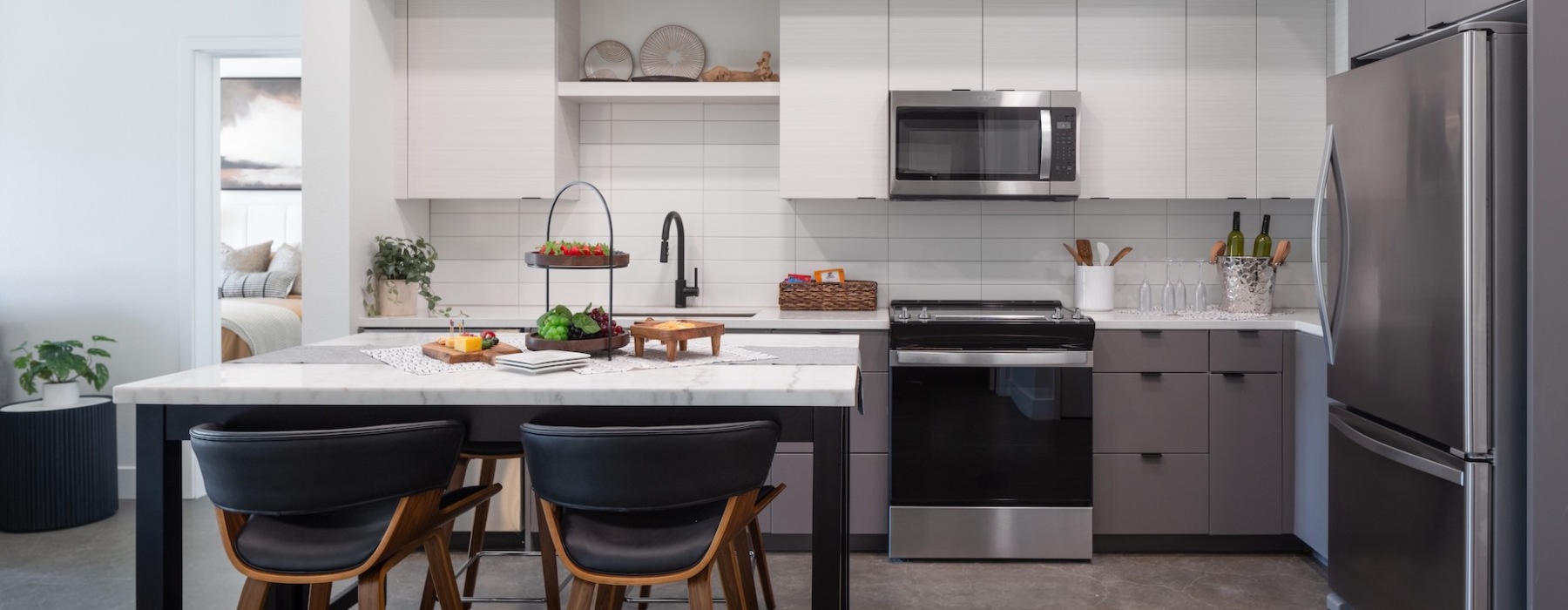Find a home that fits your lifestyle at The A.J., located in Sacramento's vibrant Railyards district. Our studio, one, and two-bedroom apartments in Downtown Sacramento, CA, blend contemporary design with subtle nods to the area's innovative past.
Select homes are available for those earning less than 50% of the area median income, offering an accessible living option in a prime location. Each apartment features stylish finishes and access to thoughtfully designed amenities, creating a comfortable and convenient living experience in the heart of Downtown Sacramento. For information about pricing for our affordable apartments, please contact us directly.
Please click here to view this community's fee schedule. Fees are subject to change at anytime.
Floorplans are artist’s rendering. All dimensions are approximate. Actual product and specifications may vary in dimension or detail. Not all features are available in every apartment. Prices and availability are subject to change. Please see a representative for details. Although every attempt is made to provide prospective residents with an accurate move-in date, when apartments are under construction there are occasionally delays outside of our control. Should your selected apartment home be delayed by construction, a representative from your community will notify you as soon as is practicable. Please note, no adjustments will be made to the rental rate of any apartments, and only concessions offered at the time of reservation, if any, will be honored.

